Posted on 26 Sep 2025
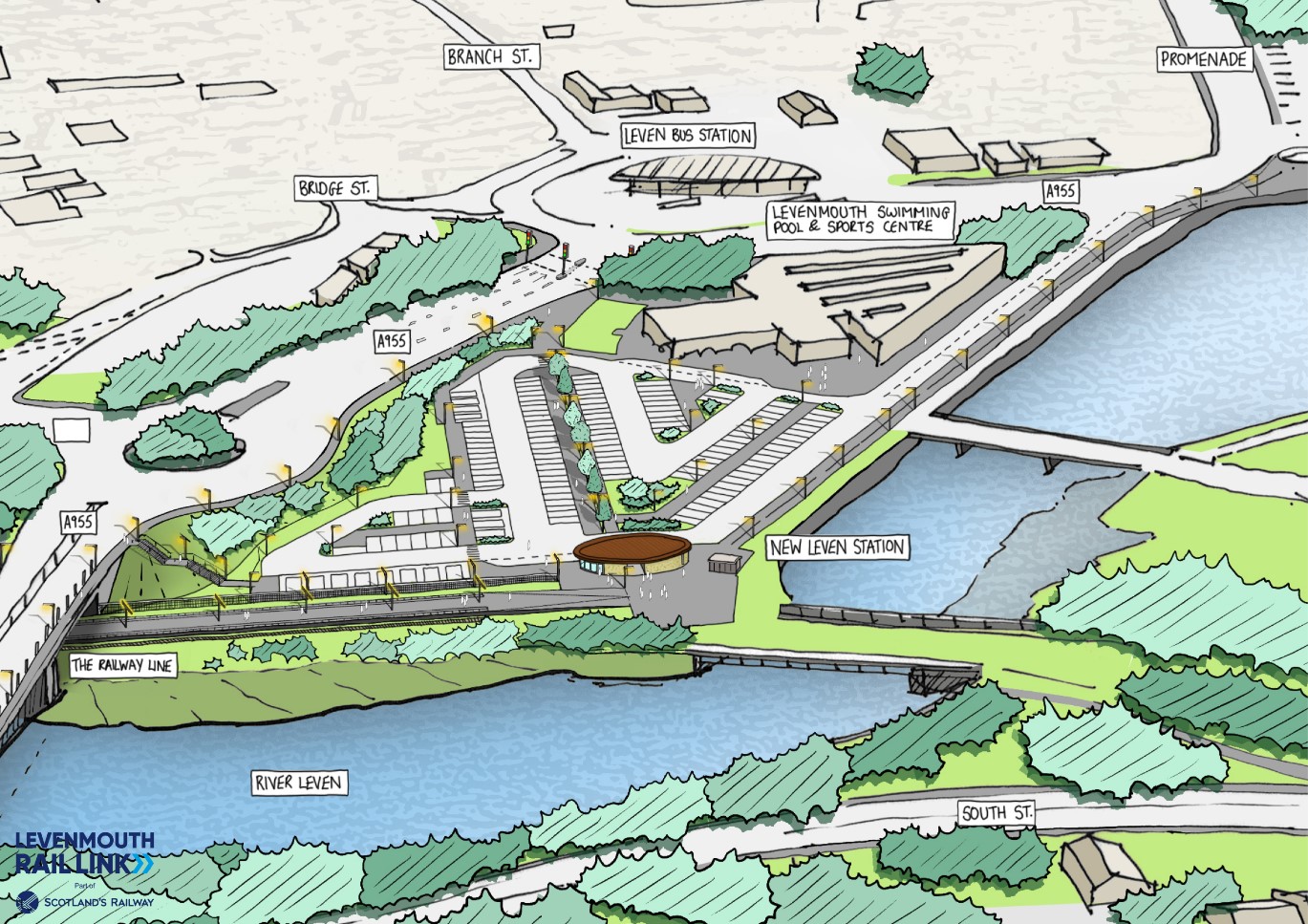
Now that Network Rail has submitted planning applications to Fife Council for two new railway stations at Leven and Cameron Bridge, everyone will now have a chance to view and scrutinise the proposals more closely.
Public comments can now be made via Fife Council’s planning portal on the new Leven station until November 21, 2022, and detailed designs and associated documents have been lodged here.
The plan for Leven will see a station with a 210-metre island platform accessed on the level – eliminating the need for a footbridge and lifts.
Although it includes some parking, the design of walkaways enables direct connectivity to the High Street, to the promenade as well as to the bus station to prioritise transport interchange and use of enhanced active travel routes.
According to the application lodged, the following key elements will be delivered:
VEHICULAR ACCESS AND CAR PARKING
The Levenmouth Sports Centre car park will be reconfigured and extended to serve both the sports centre and the new station. The site will include 134 car parking spaces, including 12 Electric Vehicle (EV) bays with charging points and 12 bays with ducting installed for the future provision of EV charging points. 4 motorcycle parking spaces are also to be provided. Vehicular access to the station from the public road will be along the existing access road to the leisure centre car park.
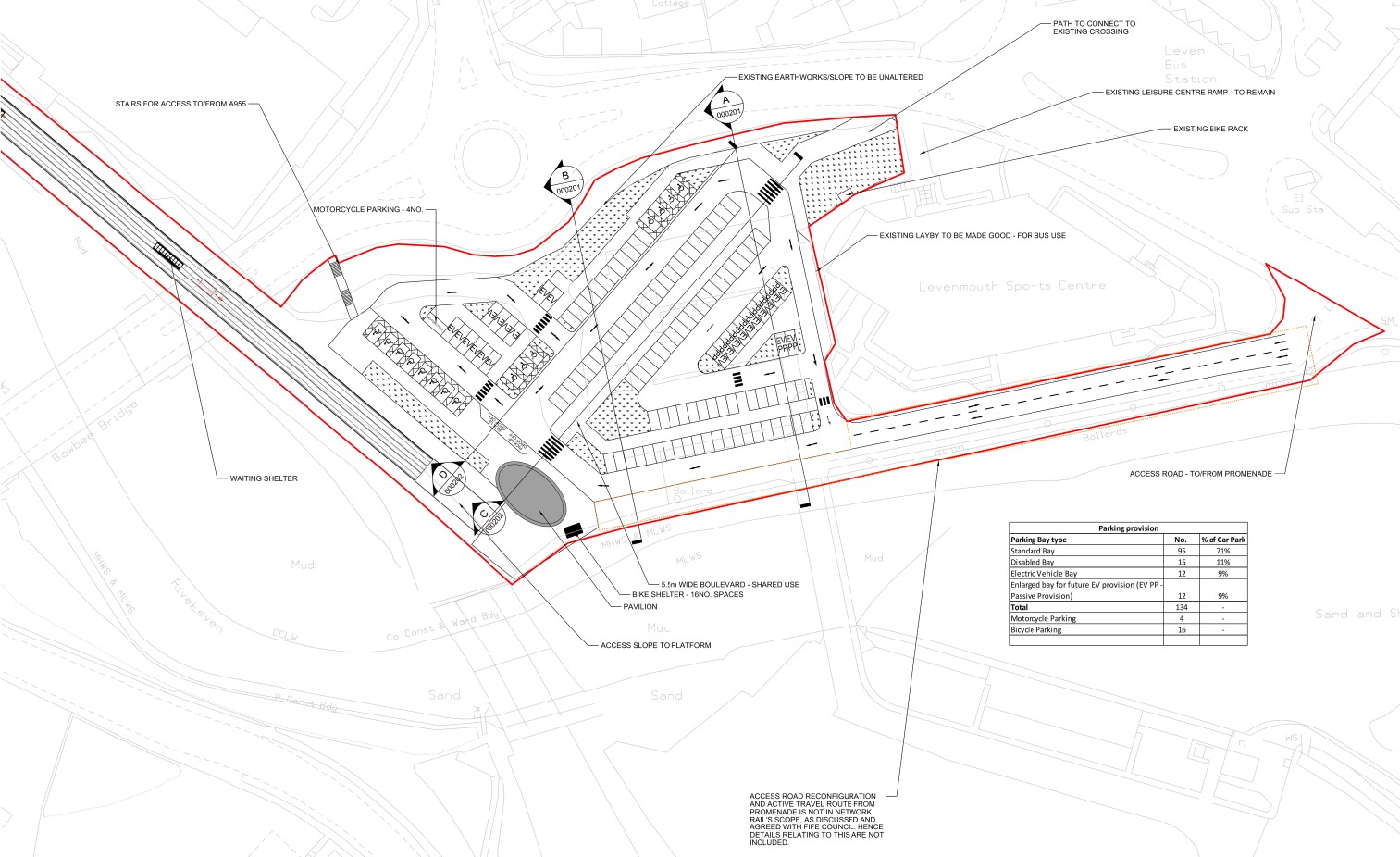
PAVILION BUILDING
A station building incorporating a waiting area, ticket vending machine, staff welfare facilities and plant area is proposed to the north of the platform.
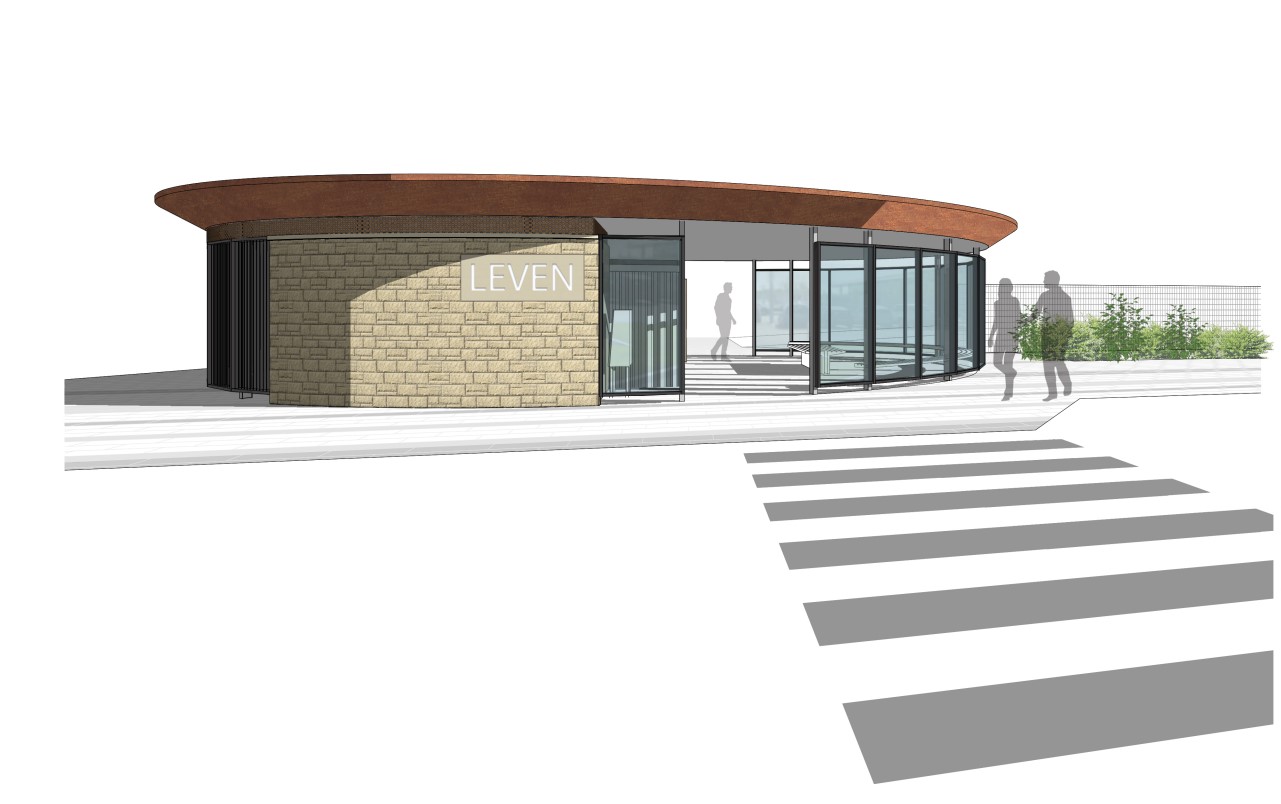
PEDESTRIAN ACCESS
The proposed layout of the car park will include a central walkway leading to a new shared path to connect with the existing pavement and crossing to the north east of the site. To the north west a new set of stairs are proposed for access to and from the A955. Future proposals for the development of an active travel route along the south of the site are proposed, but not included within this planning application as the design is yet to be finalised.
CYCLE ROUTE AND SHELTER
There is a shared Cycle-Footway along the A955 which is part of the Fife Coastal Path and is a Core Path. This will connect with the site via the new path beside the sports centre. It will also connect with the proposed active travel route along the south of the site. Bike storage for 16 cycle spaces is to be provided in a shelter adjacent to the pavilion building.
STATION
The station consists of an island platform, approximately 210m in length and 4.6m wide, with a waiting shelter. The platform is to be accessed from a ramp to the south west of the pavilion building, eliminating the need for a footbridge and lifts.
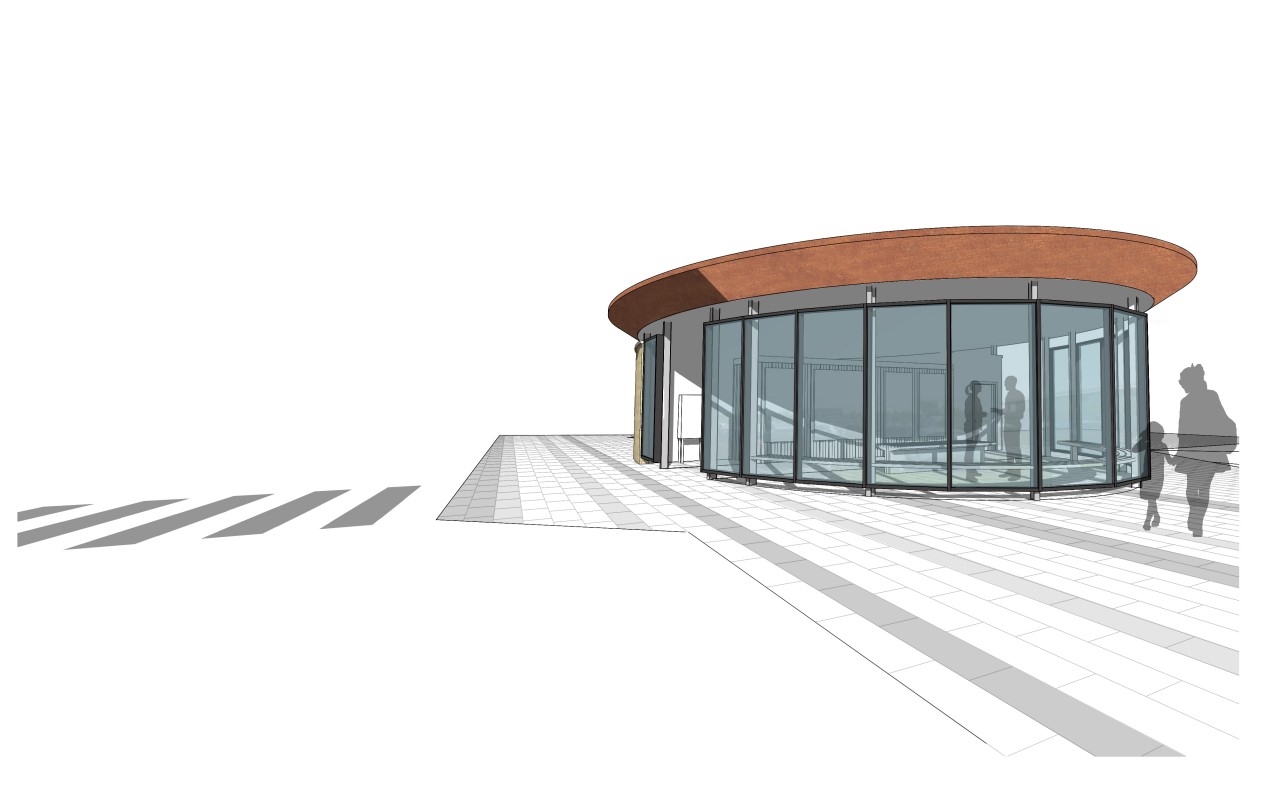
DRAINAGE
A surface water and sustainable urban drainage system (SuDS) drainage strategy has been developed for the site. The proposed surface water drainage network will collect, treat, and attenuate surface water runoff from the roads and parking areas using permeable paving.
XXXXXXXXXXXXXXXXXXXXXXXXXXXXXXXXXXXXXXXXXXXXXXXXXXXXXXXXXXXXXXX
Proposals for Cameron Bridge – which can now also be viewed on the portal here - show plans for a two-platform station with footbridge and lifts, waiting shelters and ticket machines.
It outlines a car park area that will initially offer 125 spaces with a contingency to grow to more than 300 spaces should anticipated demand materialise.
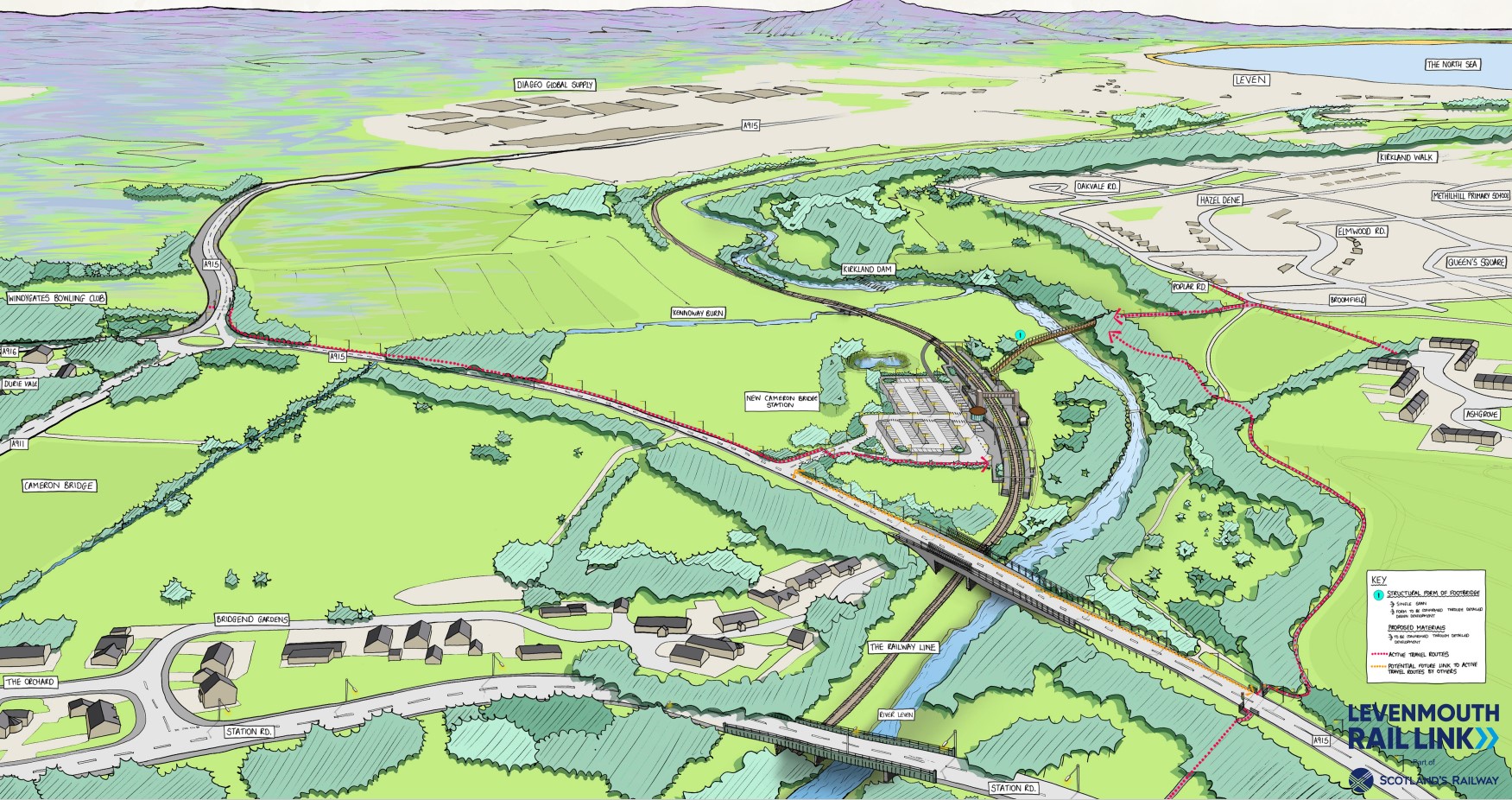
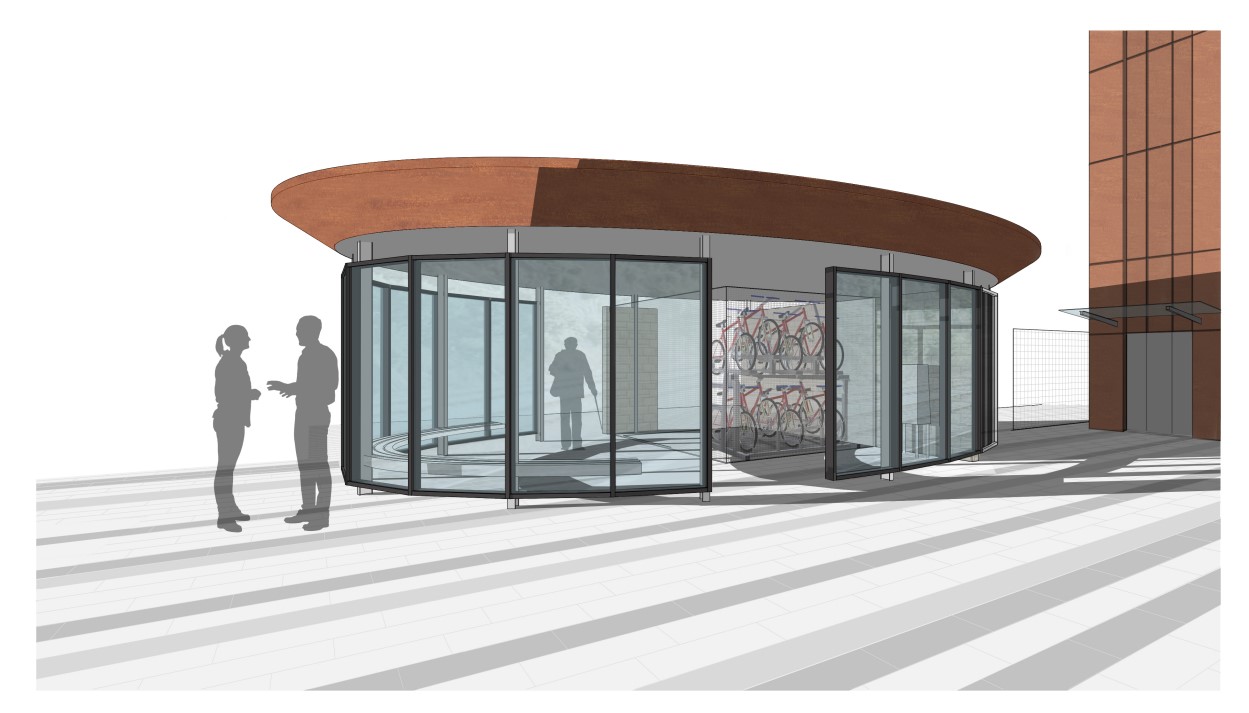
xxxxxxxxxxxxxxxxxxxxxxxxxxxxxxxxxxxxxxxxxxxxxxxxxxxxxxxxxxxxxxxxxxxxxxxxxxxxxxxxxxxxxxxxx
Meanwhile, Stantec also recently carried out some community engagement on some concepts and designs for areas surrounding the new station at Leven, and some of these ideas can be found below.
There’s so much potential to enhance the town centre and waterfront areas over the coming years, so feel free to make your views known about what you’d like to see via Levenmouth.Reconnected@fife.gov.uk.
OVERVIEW
By 2024, Levenmouth will have a brand-new rail link with two new stations: one in Leven and one at Cameron Bridge. You are being invited to give your views on how the space around the two stations could be designed and developed to encourage active, sustainable travel and help people get the most out of all the opportunities the new rail link will bring.
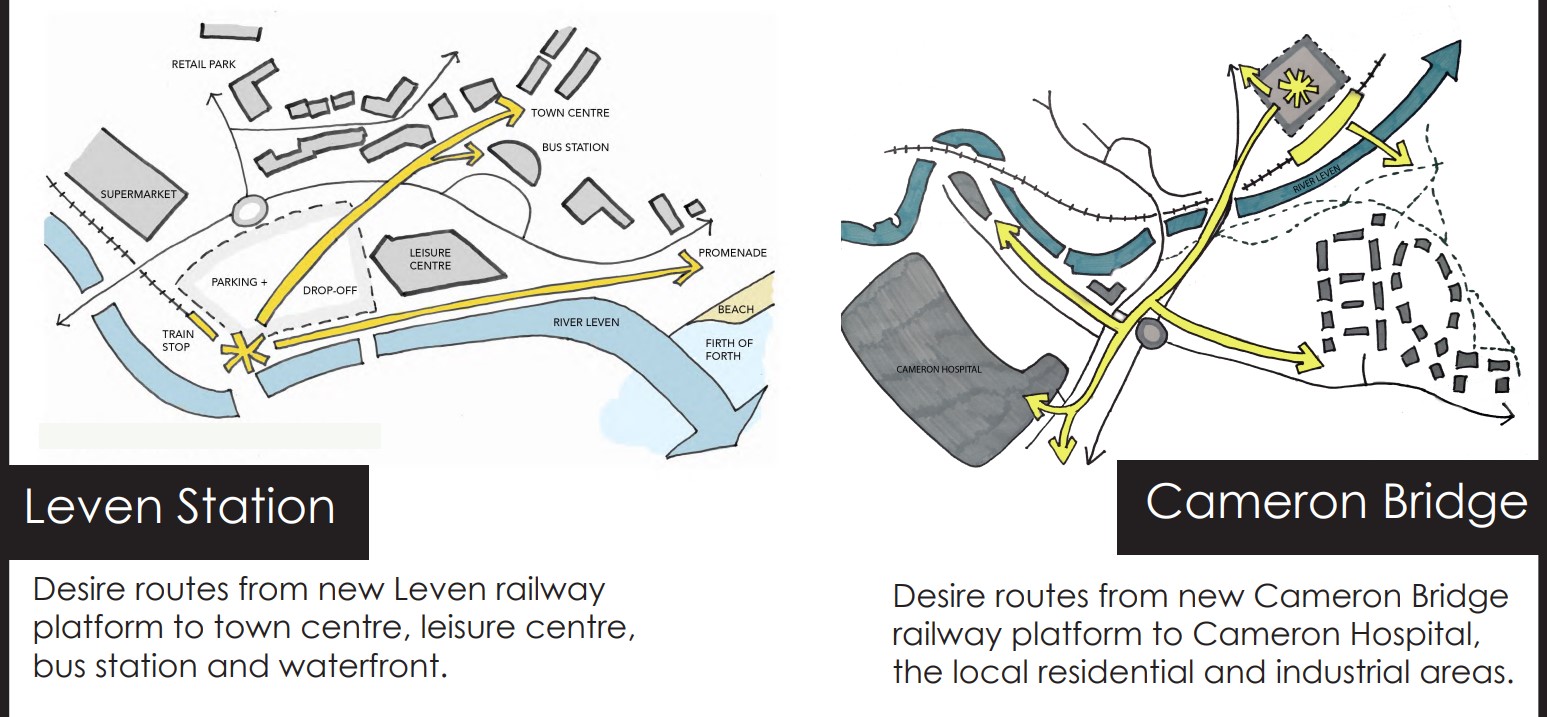
There are some specific aspects that we have tried to focus on with our suggestions:
- Inclusive placemaking – welcoming, attractive, with a strong destination value
- Developing an attractive visitor destination and providing Gateway Value
- Active travel links – improved and integrated connections
- Sustainable drainage – green and blue infrastructure
- Flood mitigation
- Improved connectivity
- Consideration of mobility hub location
- Links with the future River Park and the Levenmouth Connectivity project
- Signage and Wayfinding
- Public art and culture
- Cycle parking and storage
CENTRAL BOULEVARD
We propose that the central path from the station platforms could be formed as a boulevard lined with trees. This would create a safer, greener and more direct connection for people walking, wheeling and cycling to the leisure centre, the existing toucan crossing and beyond into the town centre. The path will be fully accessible for all active travel users, and reflects a key desire line between the proposed station and the town centre.
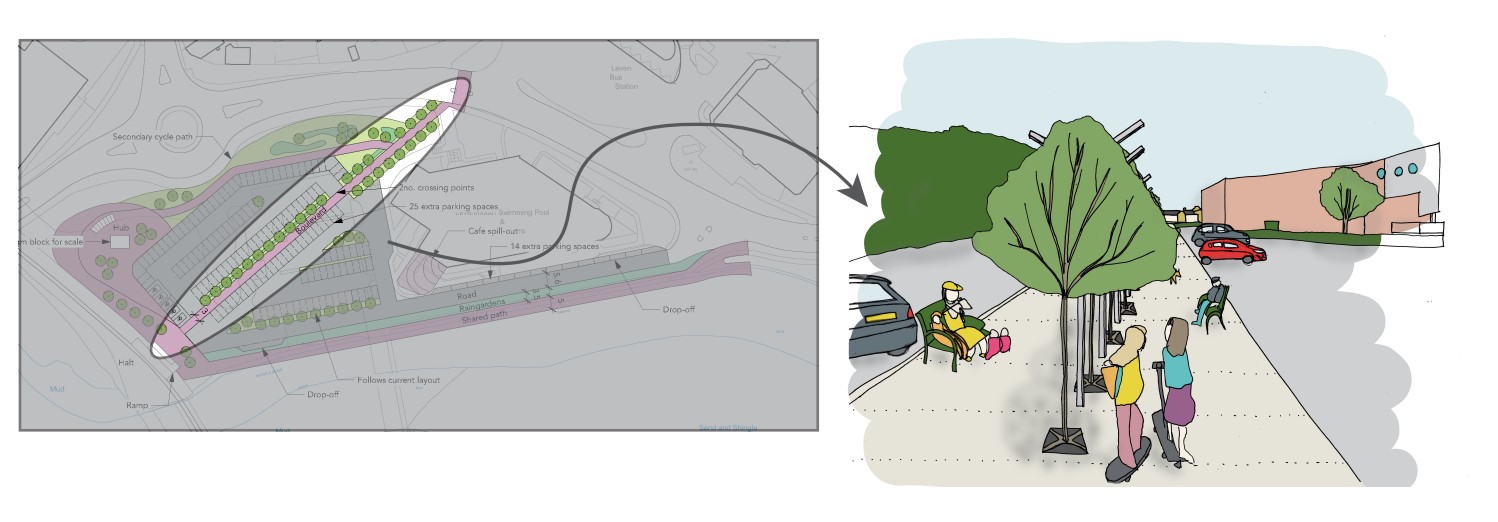
This route would provide:
- Green space - trees and planting
- Benches and placemaking
- Connection to bus station
- Safe crossing facilities
- Safe and accessible route for sustainable modes
- Connection into the town centre
- Positive first impressions of Leven
PUBLIC REALM
This project provides an opportunity to improve the aesthetics and functionality of the area surrounding the new station, providing a welcoming environment for people arriving in Leven by train. We have included some drawings below of what we think the space could look like.

The Public Realm improvements in this area might include:
- Surfacing
- Artwork
- Wayfinding
- Greening and soft landscaping
- Placemaking
- Amenity space
- Cycle path
- Footpaths
WATERFRONT PATH
This project provides an opportunity to improve the existing access road into the car park. Our proposals aim to reallocate some of the available roadspace to improve infrastructure for people walking, cycling and wheeling. This would create a pleasant waterfront walkway which provides access into the promenade and the seafront.
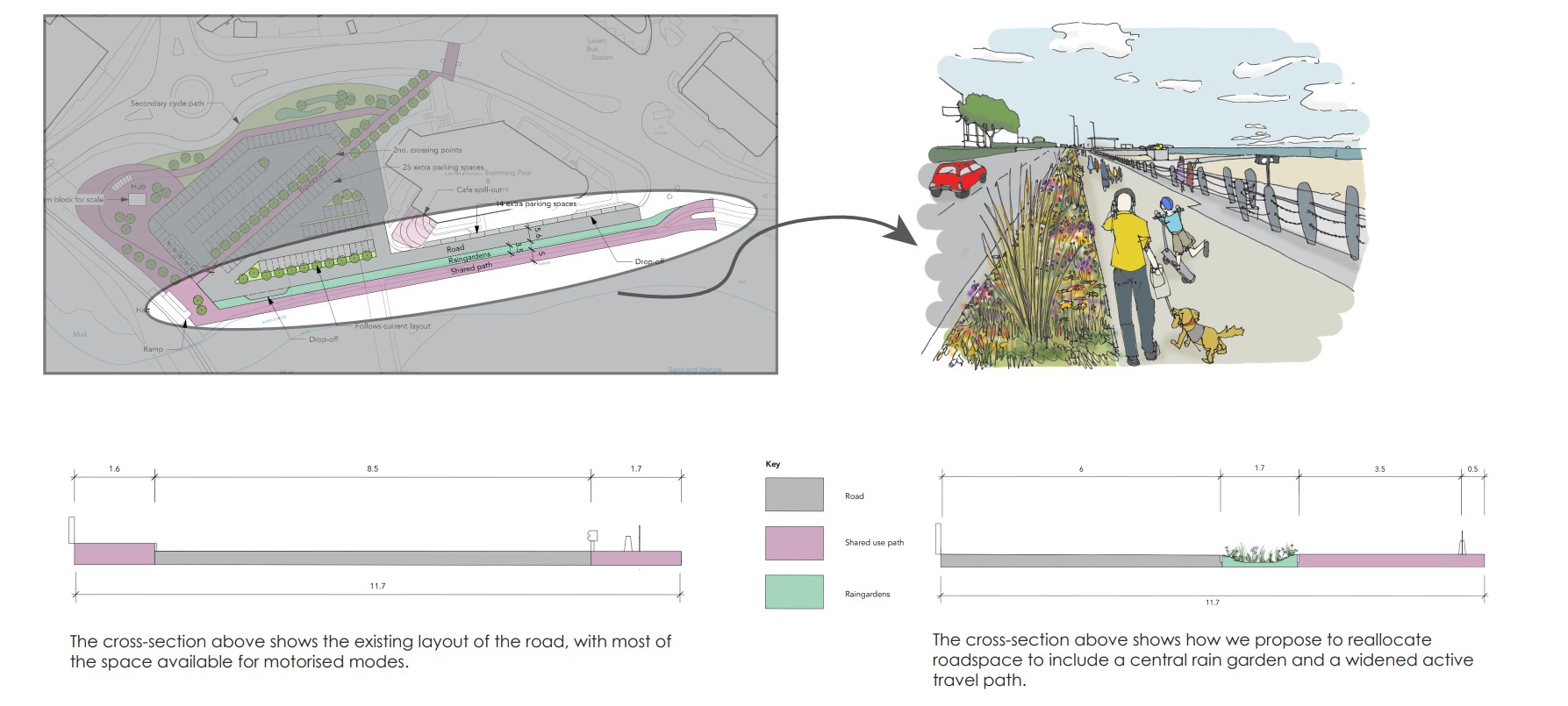
This route would provide:
- Green space and planting
- A rain-garden and improved drainage
- Widened path / cycle provision
- Strengthening of the local character, (retaining capstans, cast iron railings, etc)
- Improved aesthetics and experience of the waterfront
- Improved safety for active travellers.