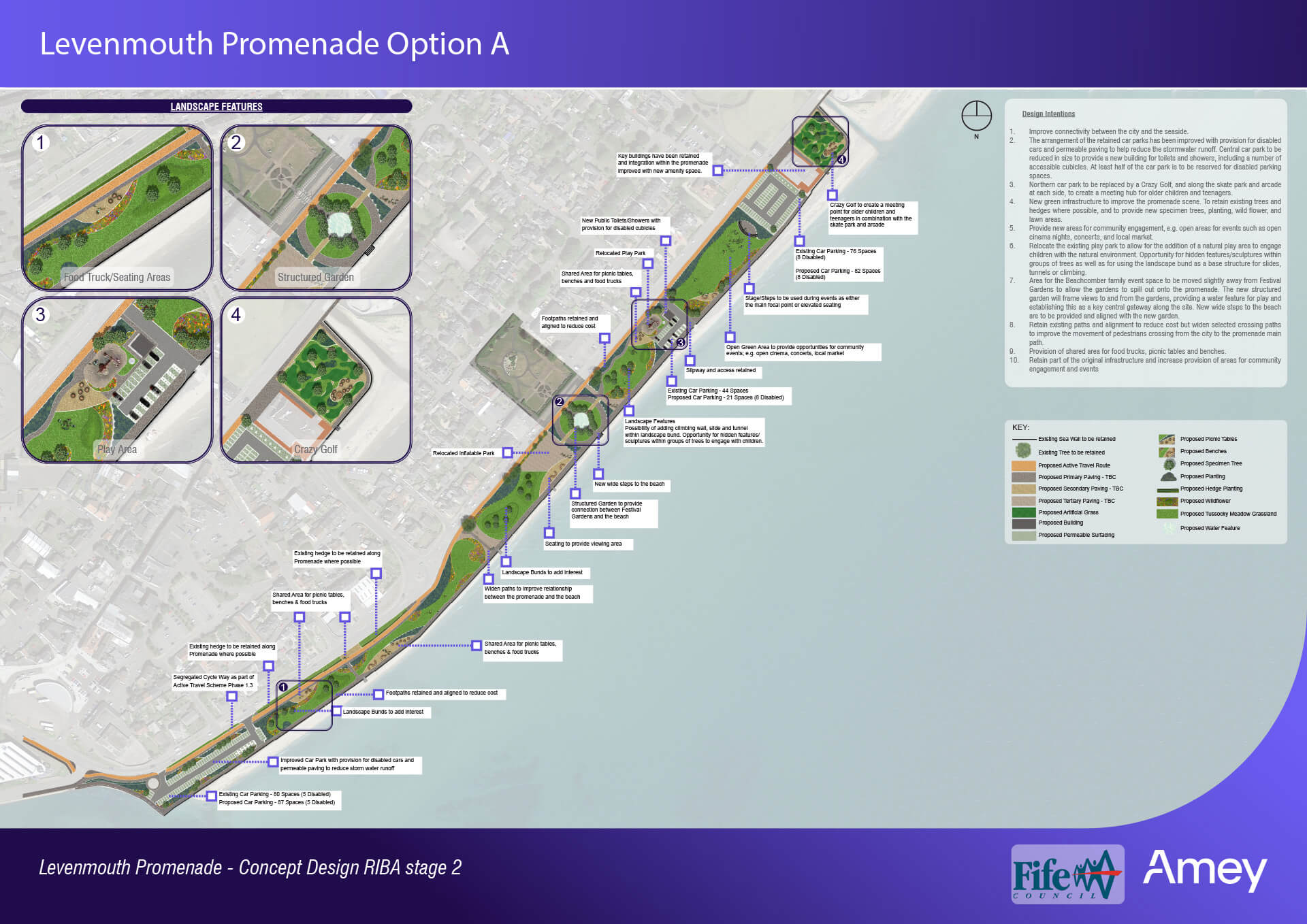Some cookies used are essential to providing a service, while others help us improve your experience and provide us with insights into how the site is being used.
For more detailed information about the cookies we use, see our Cookies page.
Necessary cookies enable core functionality such as security, network management, and accessibility. You may disable these by changing your browser settings, but this may affect how the website functions.
We'd like to set Google Analytics cookies to help us to improve our website by collecting and reporting information on how you use it. The cookies collect information in a way that does not directly identify anyone. For more information on how these cookies work, please see our 'Cookies page'.
We'd like to allow Social Media cookies to provide a richer experience. These cookies will allow us the ability to list Fife Council tweets and Facebook posts, Google maps, audio clips & Videos on some of our pages. Our videos use Youtube's privacy-enhanced mode.
These cookies allow us to show relevant adverts to the content you are viewing. They also provide the ability to deliver targeted online advertising across other platforms like Facebook, Google, Instagram and the Quantcast network.
Fife Council are proposing to carry out a range of improvements on Leven Promenade to improve its appearance, accessibility and amenity.
It’s an exciting time for Levenmouth as millions of pounds worth of investment is being made throughout the area.
Of course, Leven itself will become a real focal point as it prepares to welcome the return of rail passenger services to this part of the world for the first time in well over 50 years.
With that in mind, there is a local aspiration for comprehensive improvements to Leven Promenade, including active travel provision, landscaping improvements, provision of a new skate park, and improvements to parking areas.
Development work is ongoing for this project and an application to the Levenmouth Reconnected Programme Fund is anticipated when the time is right.
So that’s why we’re now keen to hear people’s views on what could and should be done to make Leven’s fantastic Promenade a more attractive and usable place for residents and visitors alike.
Amey Consulting has drawn up two potential design schemes, Options A and B, both of which intend to increase the space for promenade users and improve active travel (walking and cycling) connections along the promenade, linking to the town centre, visitor attractions, the Fife Coastal Path and the new Leven Rail Station.
Please take some time to study both design options and complete a short questionnaire which aims to capture what elements people would like to see on and around Leven Promenade over the coming months and years.
All feedback is welcome and will help inform the final designs to be taken forward.
Download pdf version of these proposals to view in more detail

Levenmouth Promenade Option A

Levenmouth Promenade Option B

Levenmouth Promenade Precedents
Let us know what you think about the proposals using our online form